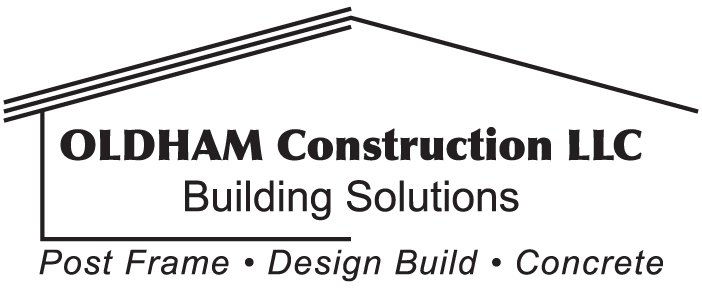Options
Existing Buildings
If your original building no longer meets your needs, Oldham Construction can help you design an addition or make changes to your existing building. By increasing the length or width, additions, lean-to, garage door, walk door, windows, insulation, liner panels and concrete work. The possibilities are unlimited!!
POST FRAMED BUILDING ADVANTAGES
- Post framed buildings are a very cost effective way to build almost any new structure. Material and labor cost is typically lower than conventional methods of construction allowing you to put up more building for your money.
- Post framed buildings are extremely energy efficient offering up to R-19 walls and R-38 ceilings.
- Quick build times help you occupy the building faster than most methods of construction.
- Wood framing allows for easy installation of interior walls and ceilings.
- Concrete floors and insulation packages may be added right away or at any time down the road.
- Siding options include: Painted 40 Year Panel Steel Siding, Vinyl Siding, Brick, Wood T-1 11, V-Groove, Lap Siding and Board and
- Batten Siding.
- Roofing options include painted steel or shingles.
- Post frame buildings are available up to 72’ wide clear span and up to 20’ tall.
- Walk Doors & Knob
- Garage Doors
- Carriage Style Overhead Doors
- Insulated Overhead Doors
- Garage Door Openers
- Single Sliding Doors
- Split Sliding Doors
- Dutch Doors
- Bale Doors
- Concrete Floors
- Concrete Drives & Sidewalks
- 4’ Concrete Walls
- Flexible Pipe Flashings
- Stalls
- Feeders, Swing Open
- Loft
- Lean-to Shed
- Store Front Porches
- Windows
- Wainscot
- Soffits 16” or 24”
- Gutters & Downspouts
- Cupola’s
- Ridge Vents
- Wall Vents
- Skylight Panels
- Ridge light
- Vapor Barrier Insulation
- Insulation Package
- Interior Liner Packages
- Metal Ceilings
- Grading
- Electrical
- Turn/key Jobs
