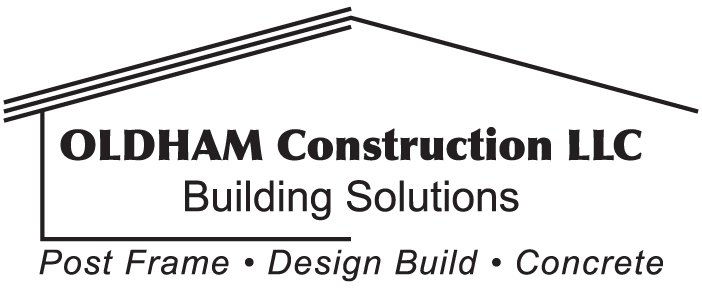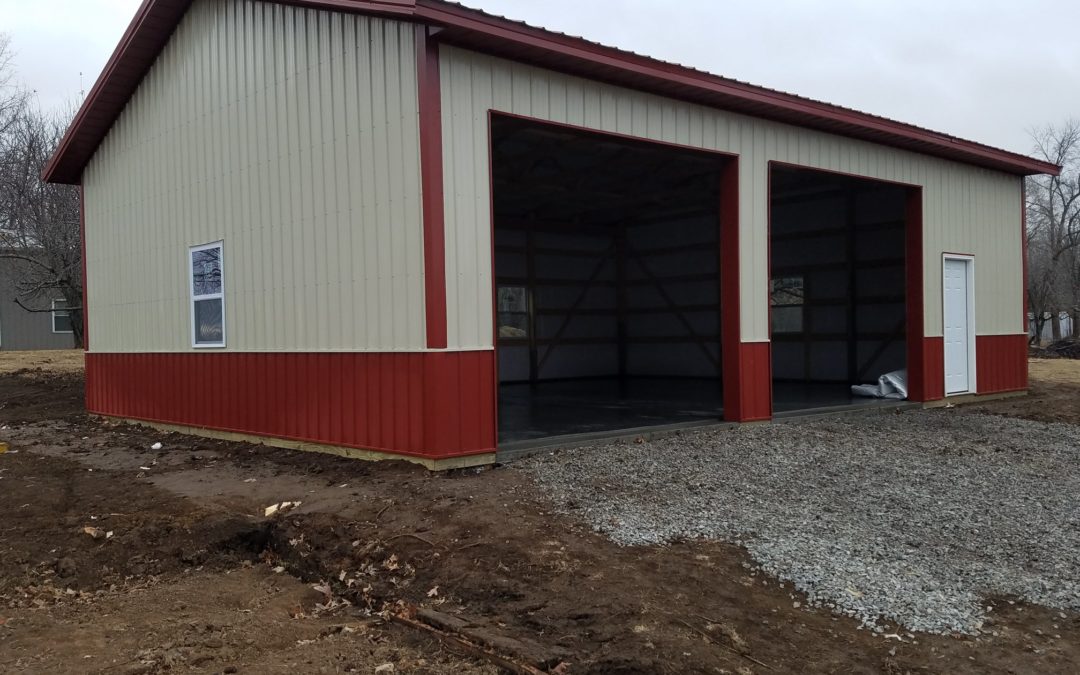
by Oldham Buildings
Nice 30′ x 40′ Building in Sibley Missouri. Rustic Red & Light Stone. Motorcycle garage. Two 12′ x 10′ Insulated Overhead Garage Doors, Wainscot, Soffits, Four Windows and Walk Door. 4″ Concrete Floor. 16″ Soffits and 3′...
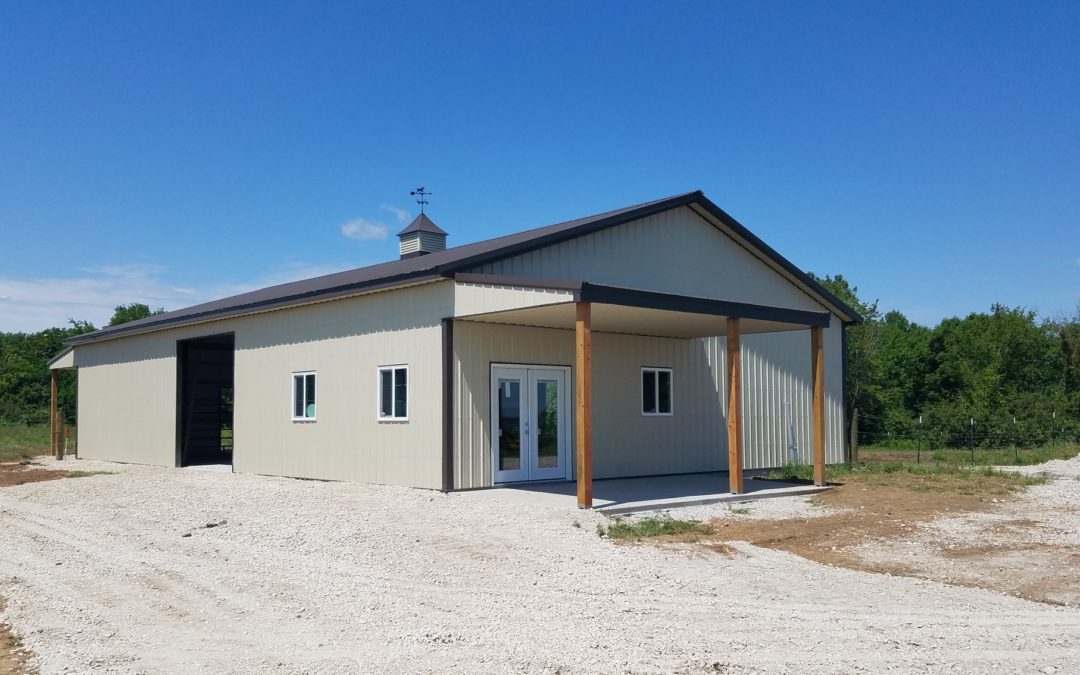
by Oldham Buildings
40′ x 60′ x 12′ Metal Bldg with Front Porch & Lean-to in Kansas City
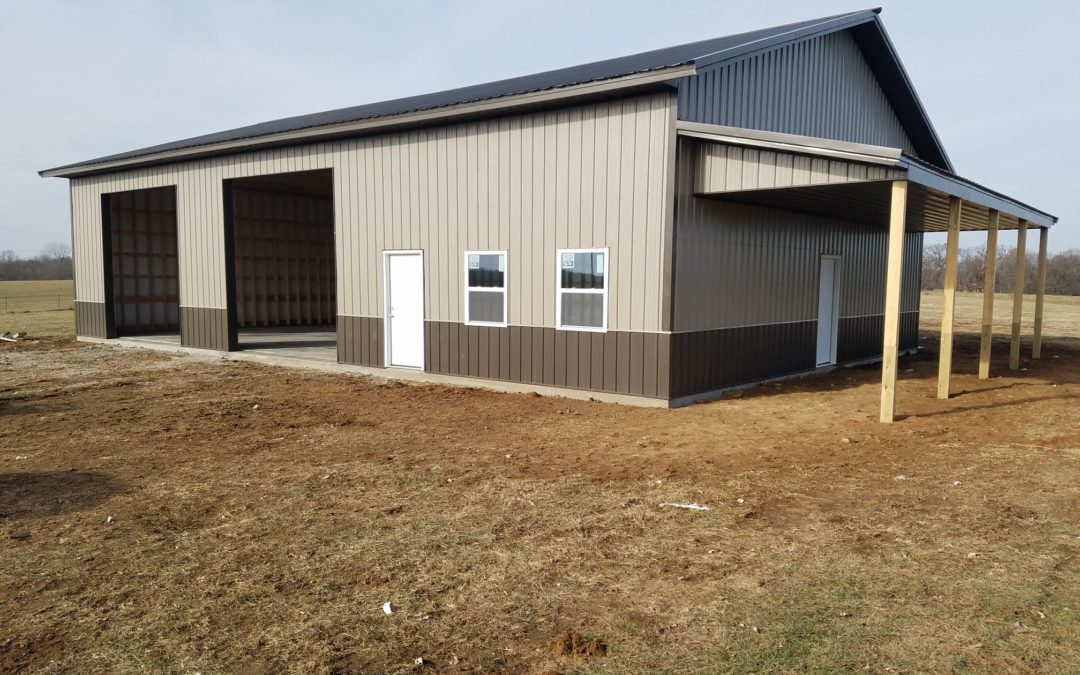
by Oldham Buildings
40′ x 60′ x 14′ Stud Wall Building. Colors chosen were Burnish Slate for Roof, Soffits and Wainscot with Taupe on Upper Sidewall Panels; Lifetime Warranty Panels.
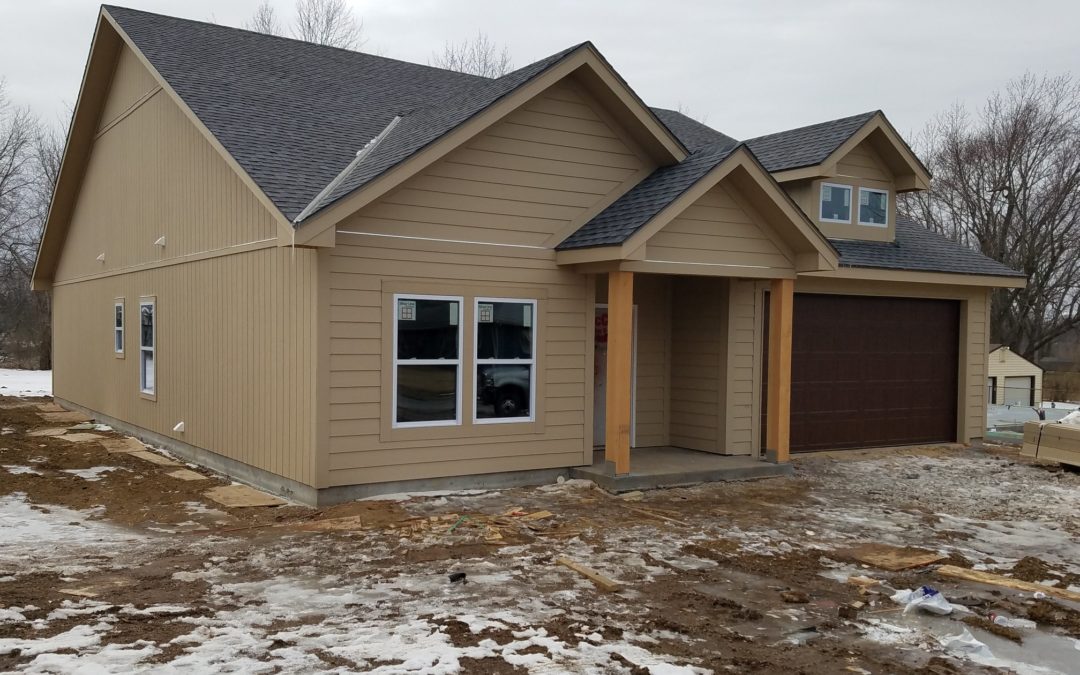
by Oldham Buildings
Framed Two 1,600 Square Foot Slab Homes
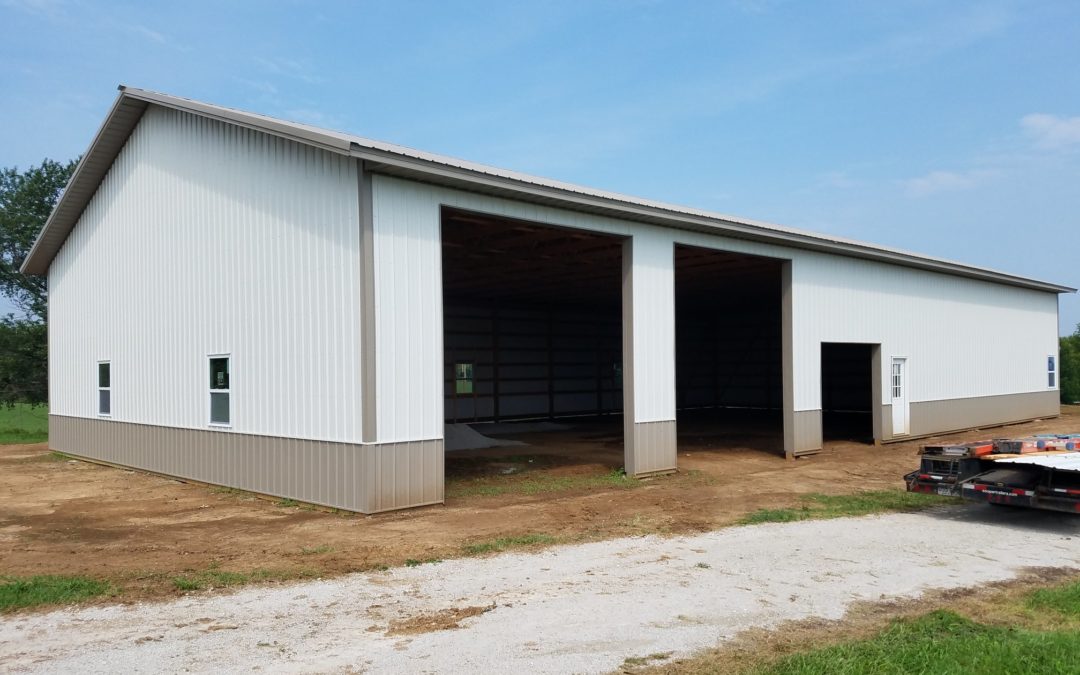
by Oldham Buildings
50′ x 100′ x 16′ Shop for Gutter Business. Three 14′ x 14′ Insulated Overhead Doors, One 10′ x 8′, Two Walk Doors, Six Windows, Insulated, Soffits, Wainscot, Taupe Roof & Wainscot with White Wall Panels, 26 Gauge Steel....
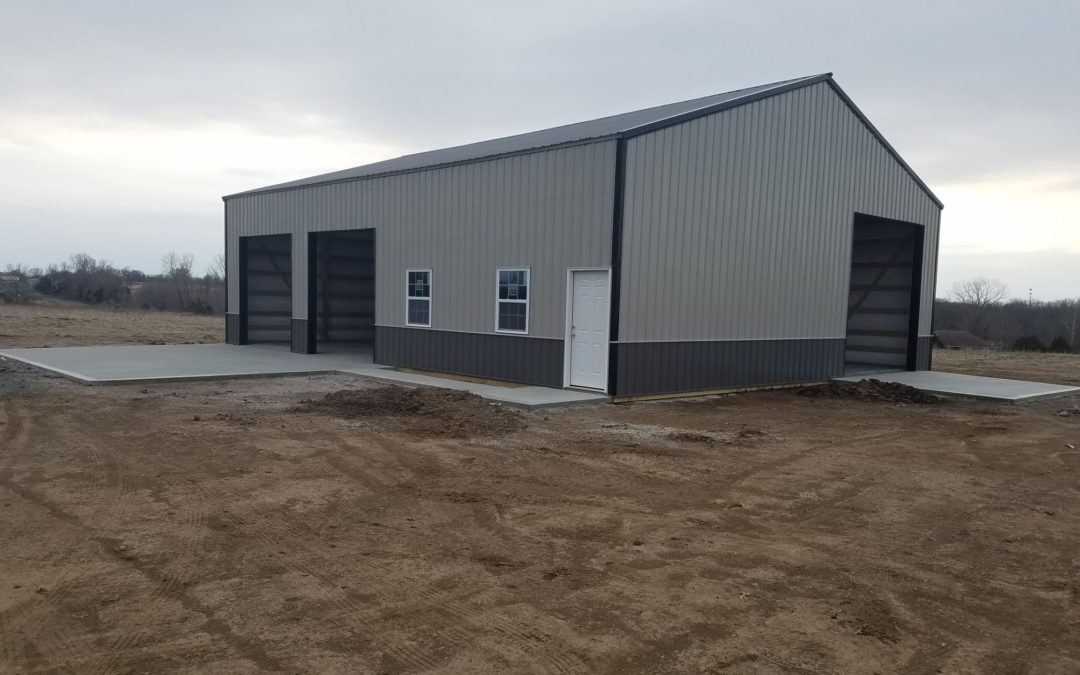
by Oldham Buildings
40′ x 50′ x 14′ Building in Oak Grove, MO. Two 10′ x 10′ Insulated Overhead Doors, One 12′ x 12′. Two Windows and a Walk Door. Lot of Concrete Work. Insulated. Gray & Charcoal Metal with Black Trim.
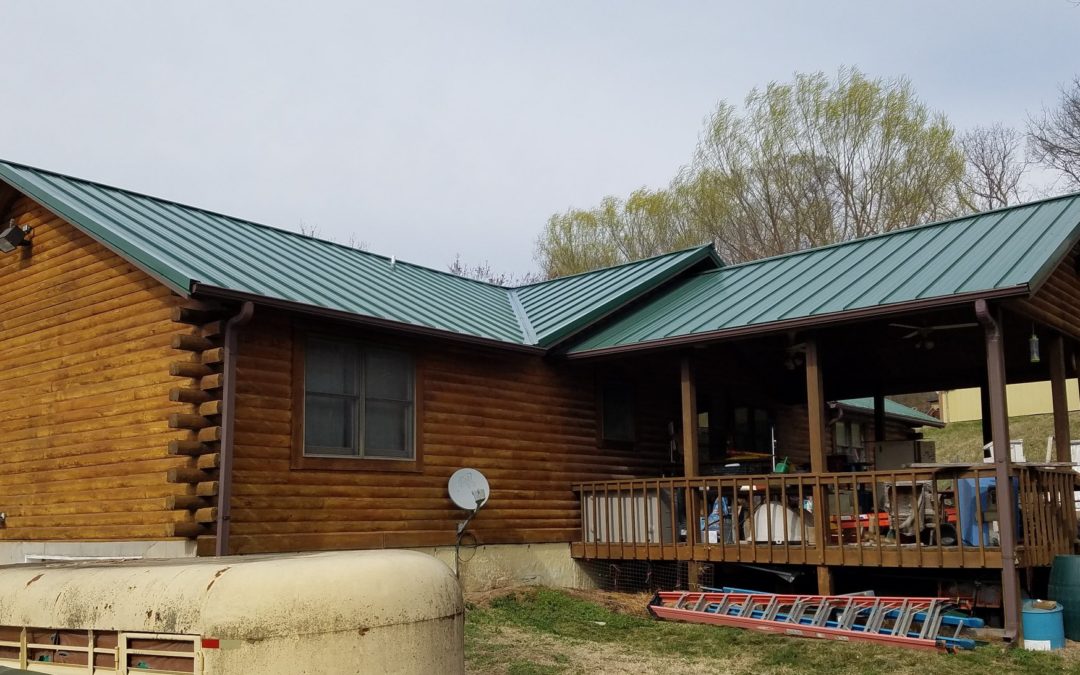
by Oldham Buildings
Green Standing Seam Steel Roof on a Log Cabin in Independence.
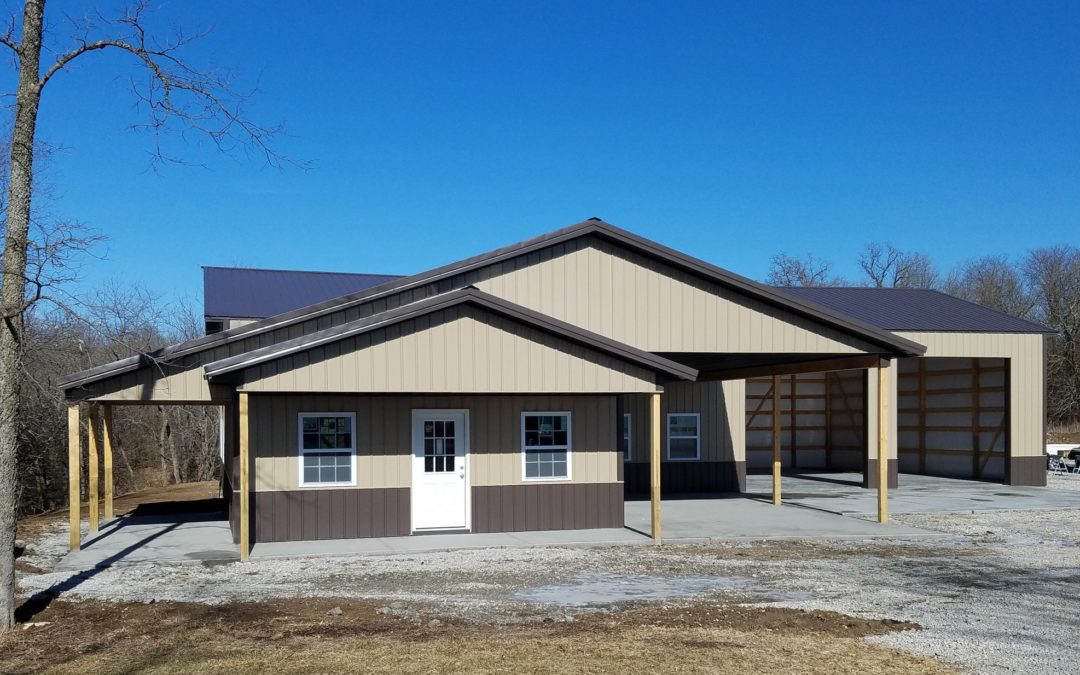
by Oldham Buildings
26′ x 36′ Dog & Cat Kennel with a 16′ x 26′ Covered Parking Area. 36′ x 70′ x 14′ Shop/Man Cave.
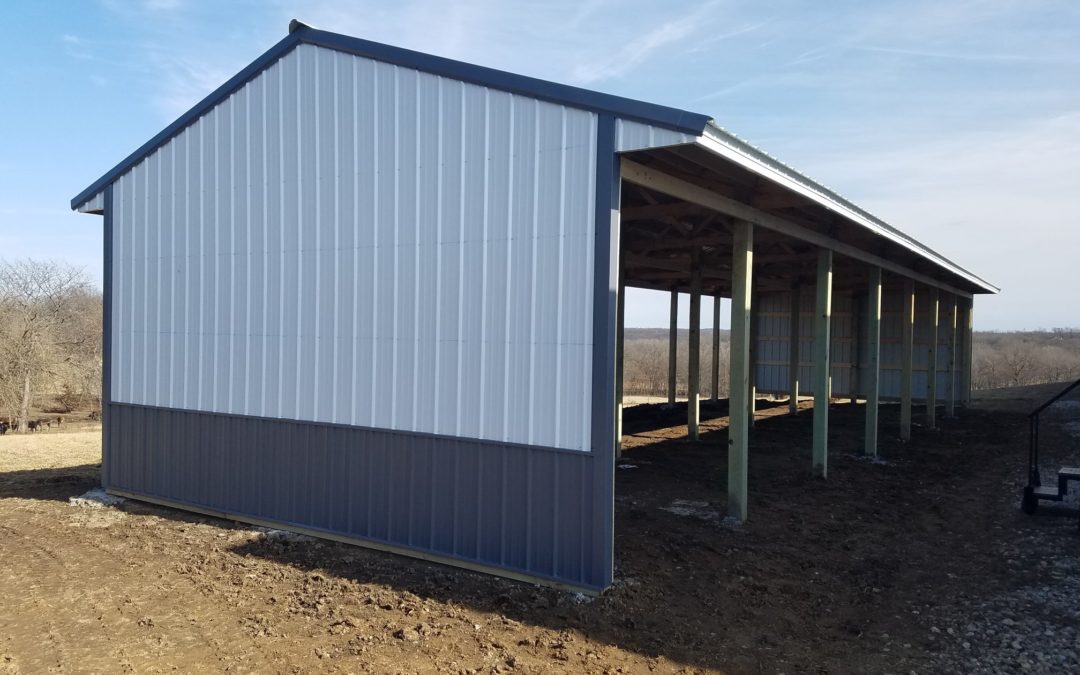
by Oldham Buildings
20′ x 70′ x 10′ Open Stall Building. Located at Sitter Downs in Lone Jack MO. Overflow stalls to be used during clinics.
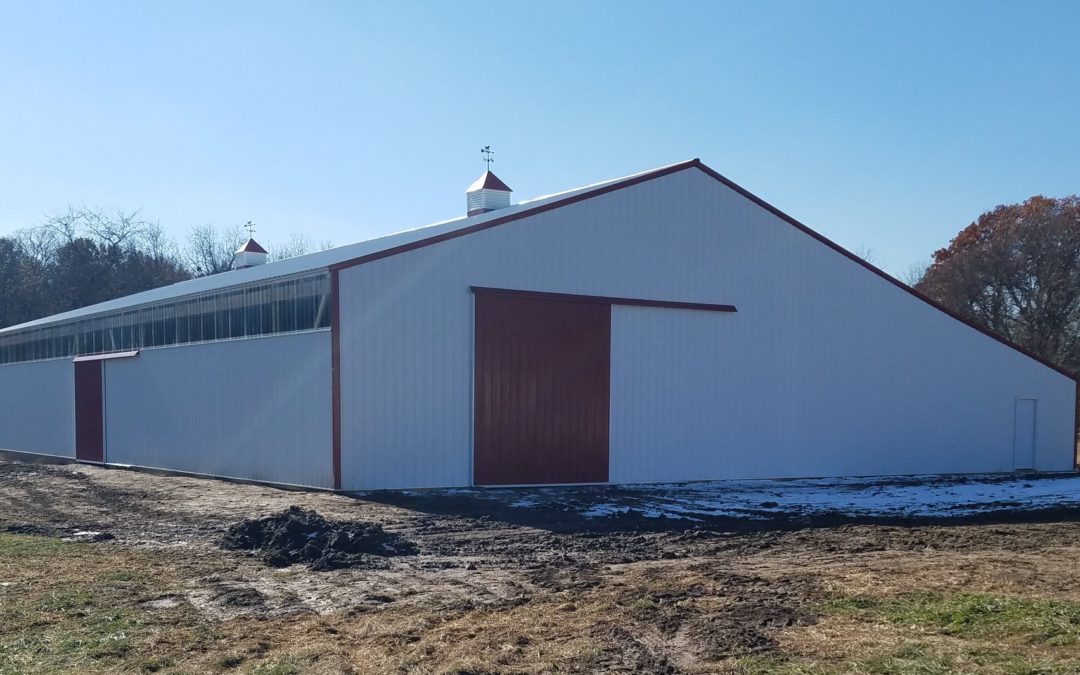
by Oldham Buildings
60′ x 120′ riding arena. 3′ Poly-carbonate Sidelights. Two 3′ x 3′ Cupolas, Three Sliding Doors. Customer Chose White with Rustic Red Trim. Building Built in Independence in Rural Jackson County











